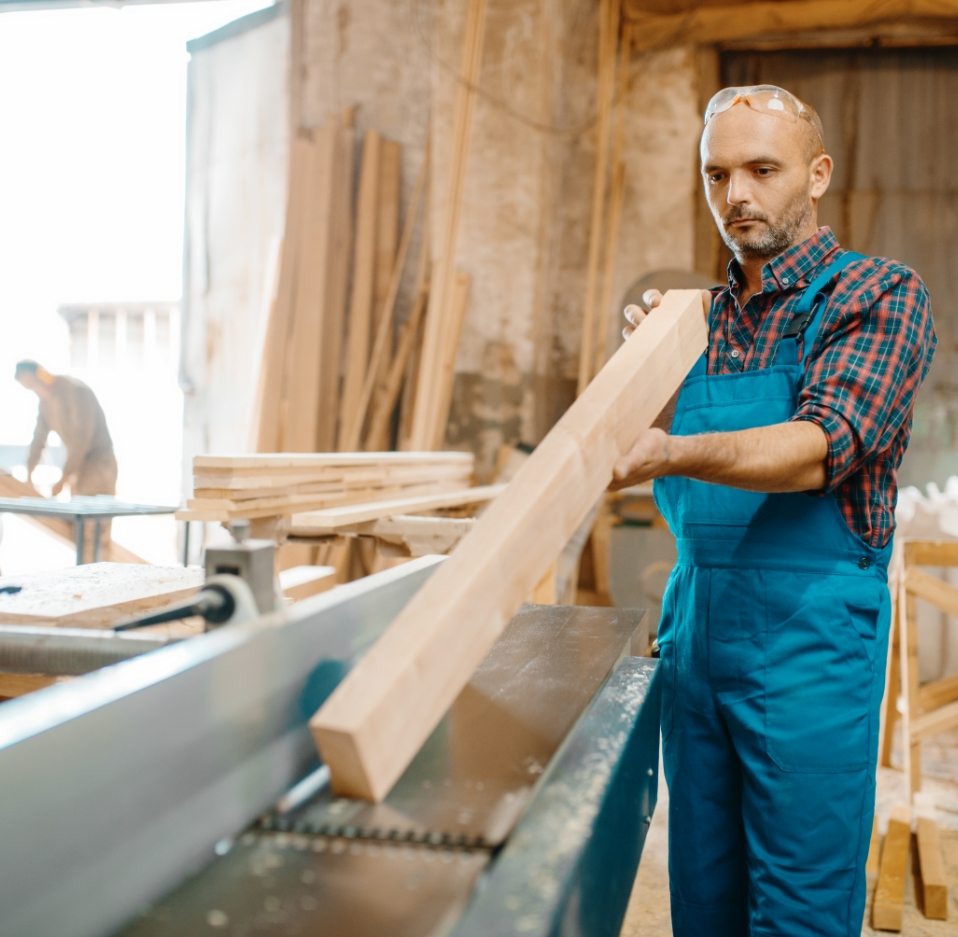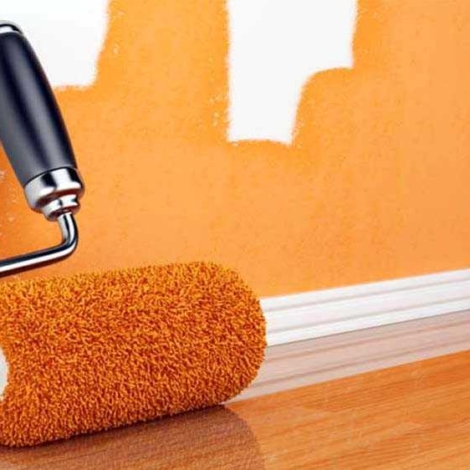
LUMBER TAKEOFF
1. Framing for a 1,500 sq ft Single-Story House
-
Estimated all wall studs (2x6 @ 16" O.C.), top and bottom plates, headers for doors/windows, sheathing (OSB), and roof rafters.
-
Included board foot totals and material waste factors.
-
Generated supplier-ready lumber list.
2. 12x16 Backyard Shed
-
Framing layout with 2x4 studs, treated 4x4 skids, floor joists, and roof rafters.
-
Simple elevation sketch used to determine takeoff.
-
Approx. 1,100 board feet of lumber estimated.
3. 20x20 Deck with Stairs and Railing
-
Pressure-treated joists (2x8), posts, beam layout, and decking (5/4 boards).
-
Included stair stringers and railing balusters.
-
Screws and fasteners added to materials list.
Share
- Client
- Bobby Darnell
- Release Date
- July 21, 2022



